Free Form Rebar Aligned Distribution in Revit 2019.1
Credit: Original article published here.
Building on Autodesk’s strategy to make Revit a robust model authoring tool for designing and detailing, the Revit 2019.1 release includes an important update for concrete detailers and engineers that will help to increase modeling versatility, accuracy, and productivity. I am excited to share this new feature with you—take a look!
Free Form Rebars can now be used to create rebar sets with planar rebars distributed along the faces of a structural concrete element and aligned to a distribution path.
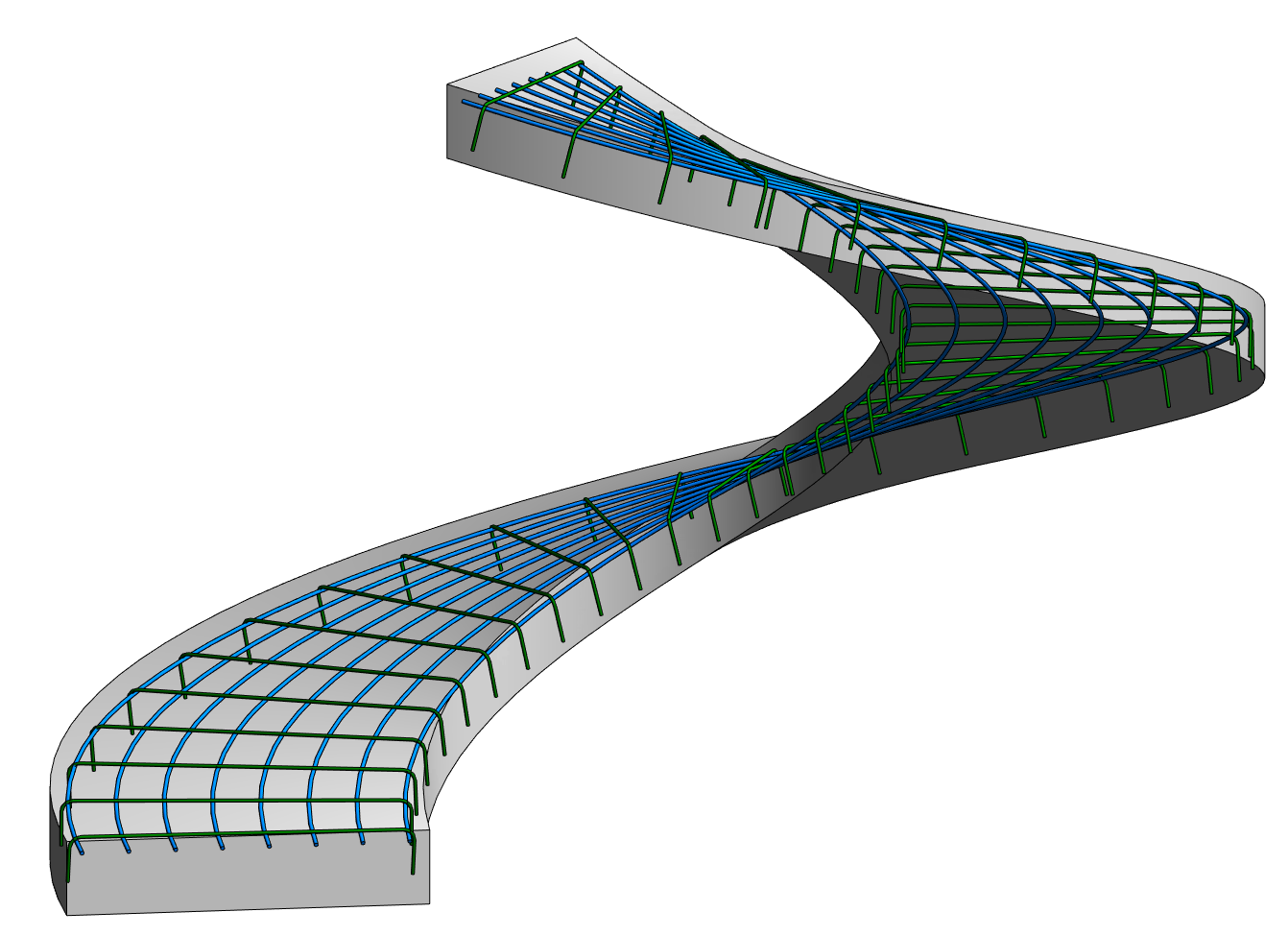
Just like with the surface distribution type, modeling of the aligned distribution type can be done by working in 3D views and selecting the structural element faces to align the bars.

- Simply click the Structure tab > Reinforcement panel > Rebar
Then select the Modify | Place Rebar contextual tab > Placement Methods panel > Free Form Rebar > Modify | Place Free Form Rebar contextual tab > Distribution Type panel > Aligned
Note: In 3D views, the Aligned Distribution of Free Form Rebar placement is launched by default when accessing the Rebar command. - In the Type selector at the top of the Properties palette, select the desired rebar type.
Optional: Select other properties like Layout Options, Style, Hooks, Workshop Instructions. - Select the references that define the set. One reference can include one or more element faces.
- Click the Path option
 to define the distribution path.
to define the distribution path.

Rebars in an aligned distribution are created at the intersection of each individual bar plane with the host surface. All the bars are planar, respect the cover of the host and are aligned to the distribution path.
The distribution path is the edge of an element that can host rebar. This can be selected directly when placing the set and represents the intersection of the faces in the Path Surface 1 and Path Surface 2 constraints.
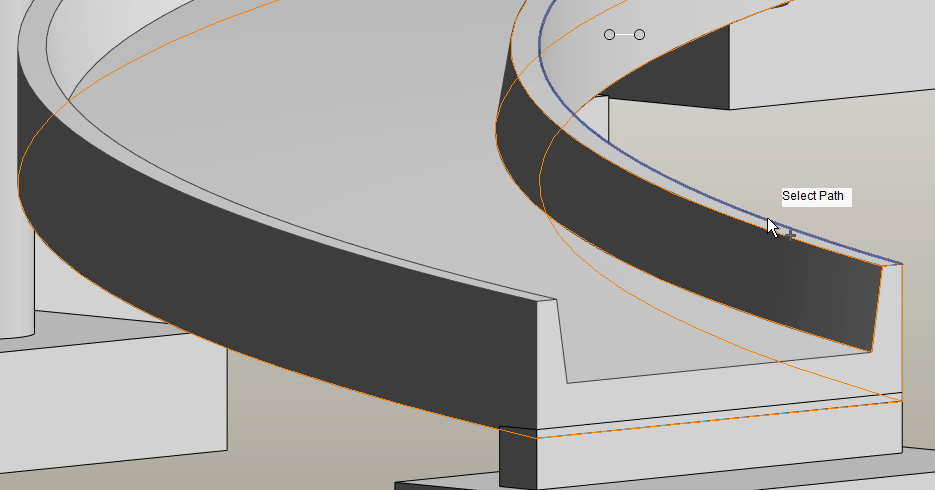
Apart from the references that you input during placement, free form rebar is automatically shortened or extended to the nearest faces that is part of the host. The shortening is done along the bar, while the extension is tangent to the end.
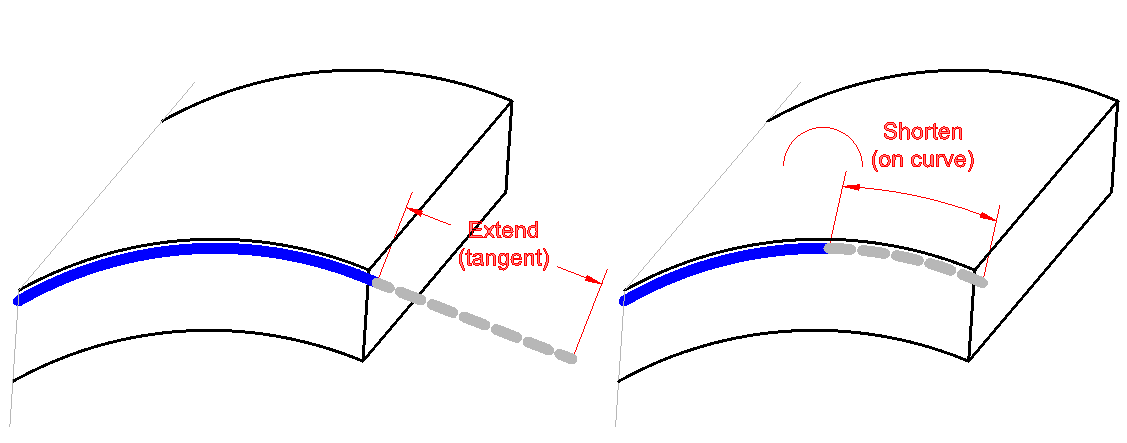
If the option to automatically close bars is enabled, then closed contour geometry can be obtained for each bar in an aligned distribution set. This option is enabled by default when placing a bar with the stirrup/tie style.
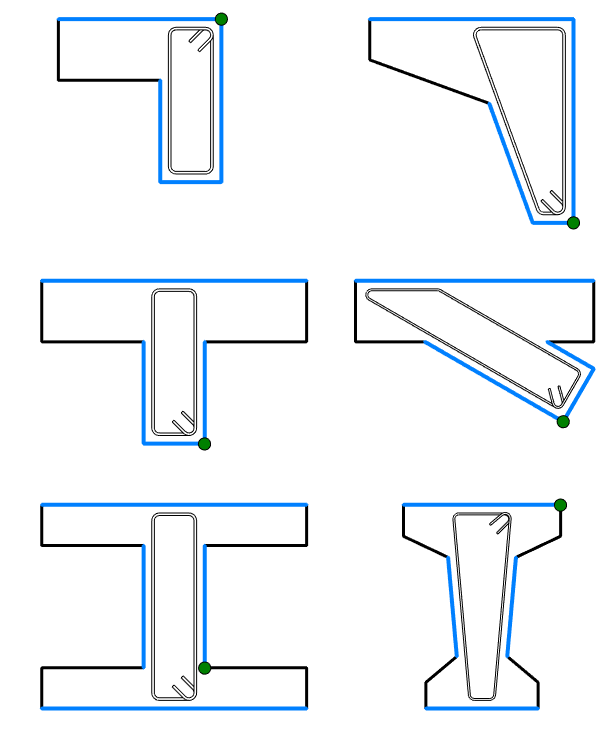
The rebars in the set can be aligned to the path (it’s the default option) or can be parallel to the face selected in the align / close constraint.

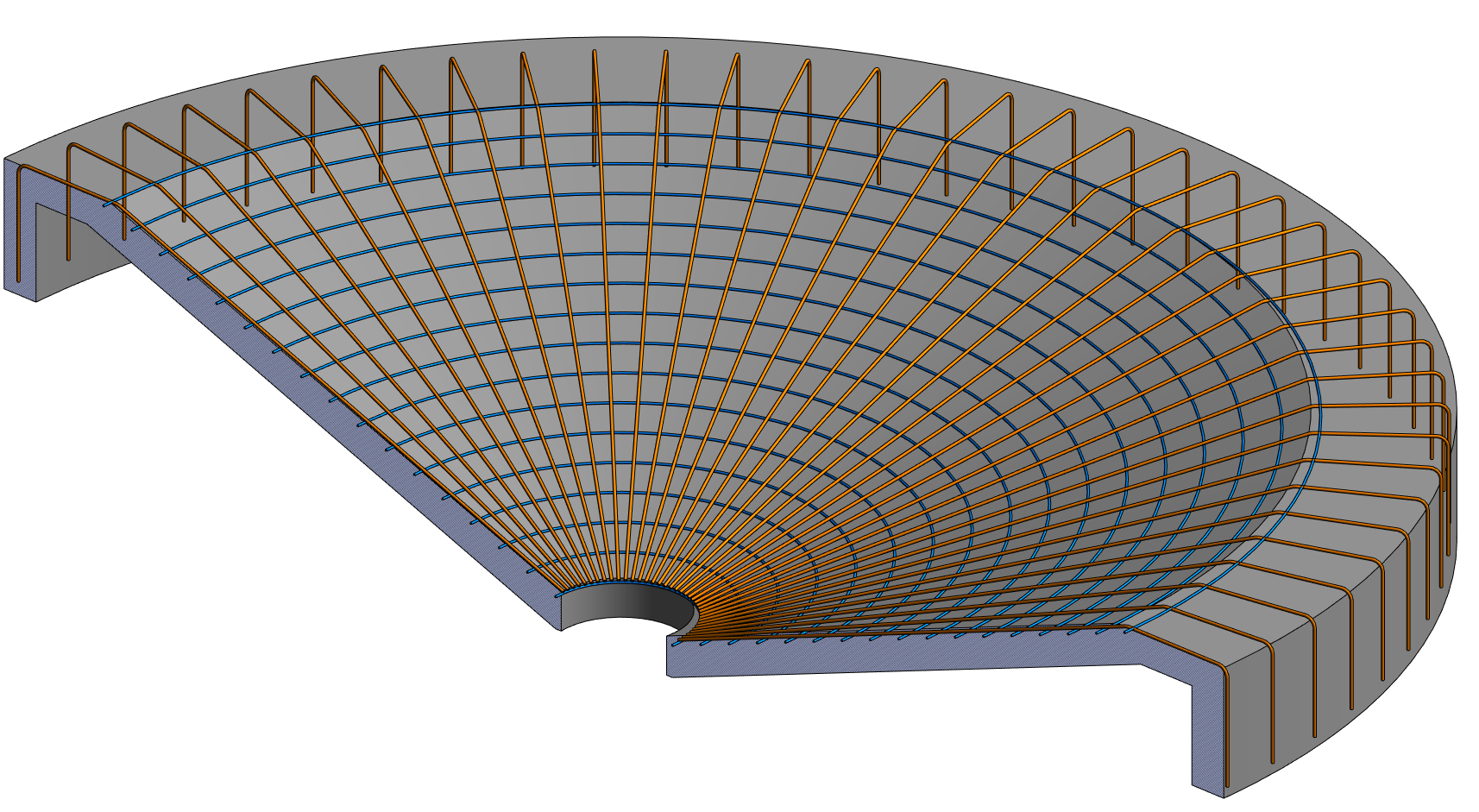
This new type of the free form rebar distribution increases 3D rebar modeling versatility and helps you define the accurate reinforcement for standard and non-standard shapes of concrete elements.
Learn more on Free Form Rebars in Revit:





